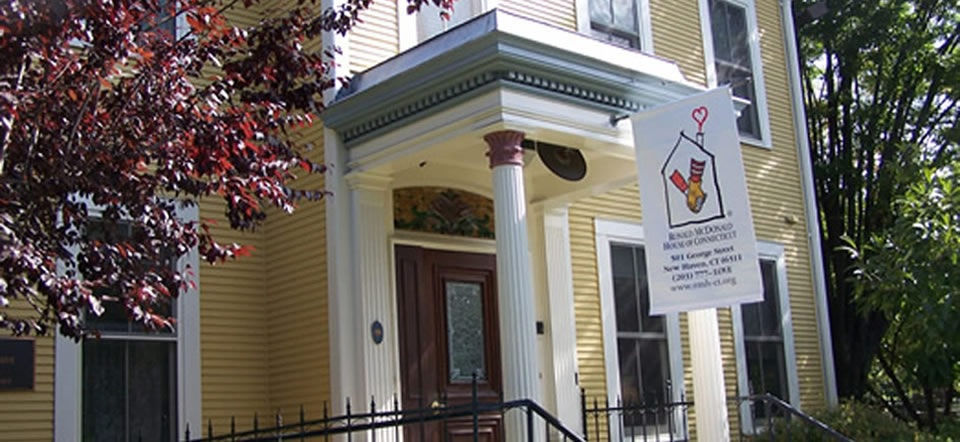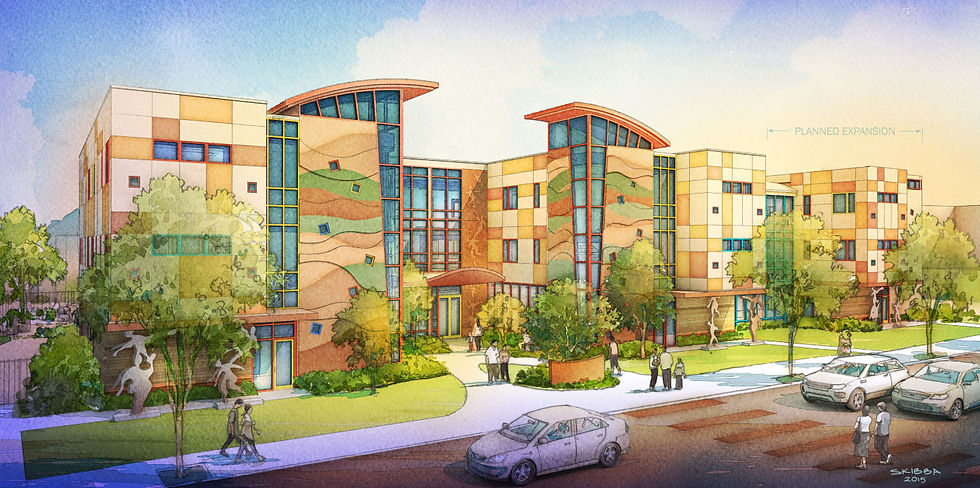For the past 30 years, Ronald McDonald House Charities has been providing young children and their families with a comfortable, inexpensive location to stay while seeking serious medical treatment. But as demand for these services has grown, the current 12 room facility on George Street has become too small to serve all of the families seeking accommodations.

As part of expansion plans, a site across the street from Yale New Haven’s Childrens Hospital was identified. The City of New Haven recently approved plans to demolish several of the existing multi-family homes and construct a new, 20 room guest facility along Howard Avenue as part of an initial phase of construction. As the needs of the organization continue to grow, a future planned addition can be accommodated on the site to bring the number of guest rooms to 42.

Architecture by Svigals + Partners introduces a whimsical, warm color palette that promotes an environment of comfort and healing. Brick pavers in complementary colors line the approach to the front door and a patio in the same style is planned for the back yard. Decorative pavers with a high reflective index will be used for the majority of the new parking spaces in order to comply with City ordinances on reflective heat impacts. Visitors to the facility in future phases will be greeted by a water feature.

Landscape features rooted in biophilic design introduce seasonal color and texture for both exterior and interior spaces. Large shade and flowering trees are incorporated into the initial phase of construction with future plantings of shrubs, perennials, and ornamental grasses to be carried out by volunteers as donations allow.

Trash enclosures and parking have been screened from the views of the primary facility spaces as well as adjacent neighbors, though a fuller screening will be achieved once all plantings have been installed. Site demolition began in January 2016, and the first phase of construction is expected to conclude in early 2017.
